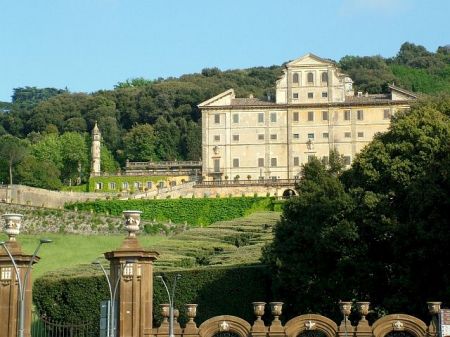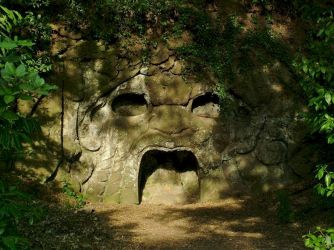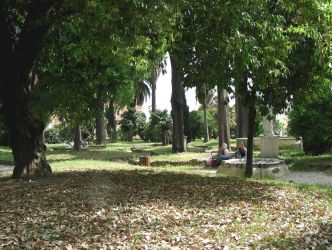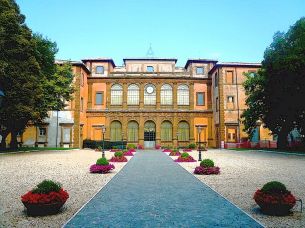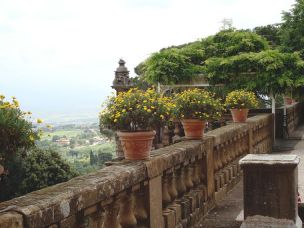Villas of Frascati
The villas and country houses of Frascati near Rome in Italy
The town villas of Rome in the 16 C suffered from a lack of space into which to expand in the manner called for by the grand style. Churches, town walls, old streets, even antique foundations, proved confining. To circumvent this limitation, Pope Sixtus V re-discovered Tusculum, modern Frascati, where Cicero loved to stay. With its mountainous slopes, and beautiful views of Rome and the sea, Frascati had space enough for the magnificent grounds a villa required. Thus the villas of Frascati belong essentially to the first half of the 17 C. Here, even more markedly than in Roman palaces and gardens, the pride and magnificence of the Popes’ "nephews" at the time of the Counter-Reformation can be seen. Most of the villas were built during the reign of the Popes and at this period the formal garden was second only to church architecture as leader of the arts.
Villa Aldobrandini
Among the villas of Frascati, Villa Aldobrandini comes closest to the ideal, showing as it does the finest skill of the time in full flower. Taken as a whole, it is the most beautiful villa at Frascati and has served as a model for many others. It may be regarded as a villa urbana in the ancient meaning of the term. The cardinal was at the height of his power in 1598 when he decided to build a villa at Frascati. The dukedom of Ferrara had just come into the hands of the Church as an inheritance from Lucrezia, the sister of the last legitimate Duke, and the cardinal looked upon this event as a triumph for the papacy and felt that he could not celebrate it better than by founding a superb villa at Frascati. A bronze bust of the cardinal still stands on the chimney-piece of the banqueting-hall, which runs the whole width of the building and opens on both façades. The cardinal employed Giacomo della Porta, a pupil of Michaelangelo and an architect who began here his last work and continued it until his death in 1604.An important aspect of a country villa at that time was to disguise anything that interferred with the overall impression of magnificence. The large and essential farm lands and the kitchen-garden were hidden behind hedges cut to above the height of a man, so that anyone walking or even driving with carriage and horses would never be forced to acknowledge the vulgar olive trees, vines, vegetables and cornfields. These avenues were lined with statues, fountains and other ornaments, so that the eye need never be wearied by long empty vistas.
Goethe himself was surprised at the peasant wisdom that he found in Southerners, who did not, as Northerners did, he says, “waste a huge expanse of good land in a park which flatters the eye with bushes and trees that are quite unproductive.” Thus we find in front of Villa Aldobrandini and between the entrance and the city, an important tract of land that was certainly at one time cultivated. It is shut in by a wall in front, made both strong and beautiful by a border of stone and wrought iron. From the central door, there ascended a wide path with thick straight-cut laurels, protecting the pedestrian from the sun and even from the rain. On the right and left were avenues of firs with hedges that crossed the farm region. The stairs were bright with orange trees in pots and with fountains, and these were also found on the terrace balustrades at the side of the house. In the middle axis as well as at the sides there were grottoes in the dividing walls with water-works and fountains.
The impression imparted by the front of the villa depends significantly on the approach, and the value of the picture is enhanced by two dark clumps of oak severely cut back on both sides of the upper terrace where the oaks and firs do much to help out the architecture. A sunken parterre for flowers is at the side of one clump, but it is hidden away, perhaps as the only irregular feature; and a pretty ship fountain is in the central place between avenues of arching foliage. The house loses one story on the hillside, so that the great reception-room with its balcony on the first floor opens on a most lovely distant view from over the little town towards Rome, covering the Tiber Valley as far as the sea, If one walks through the room an unexpected fairy-like view appears on the other side of the door. There is a level, semi- circular space, to which one goes down by a few steps cut into the mountain-side.
The impression imparted by the front of the villa depends significantly on the approach, and the value of the picture is enhanced by two dark clumps of oak severely cut back on both sides of the upper terrace where the oaks and firs do much to help out the architecture. A sunken parterre for flowers is at the side of one clump, but it is hidden away, perhaps as the only irregular feature; and a pretty ship fountain is in the central place between avenues of arching foliage. The house loses one story on the hillside, so that the great reception-room with its balcony on the first floor opens on a most lovely distant view from over the little town towards Rome, covering the Tiber Valley as far as the sea, If one walks through the room an unexpected fairy-like view appears on the other side of the door. There is a level, semi- circular space, to which one goes down by a few steps cut into the mountain-side.
Click the images for a larger view
The division wall which seems to support the hill displays a row of pillars and niches, and between them grotto-rooms that are full of the familiar water devices. In the middle stands Atlas, holding the world on his back, and on each side of this fountain-piece is a ribbon with the usual inscription. A star—the family device—pours water at the top of the balustrade from its tips, and from above foaming water plunges down over wide stairs from a still higher terrace, where at the side two columns stand, from each of which a single stream rises, falling again in spiral fashion round the columns and thence to the balustrade that borders the water stairway. Then, glittering in many greater and smaller cascades, the water at last seems lost in the thick growth. If you climb from the semicircular theatre to the terrace where it is interrupted by the wide stream of the water stairway, you stand opposite the garden façade with the bright loggia in the uppermost story. The path leads to the next terrace by the side of the stairs, and the water is connected by a fountain of tufa, and plunges in a wide current over a wall which is ornamented with niches at both sides and with figures of peasants. Finally, on the highest terrace of all, a natural grotto made of tufa receives the water in cascades, after it has been conveyed for six miles underground.
Despite the use of such expressions as selvaggio, fontana rustica, or fontana di natura, everything in an italianate garden is subjugated to architectural style, and it is only much later that influences quite foreign to the Italian spirit caused the great change and even revolution to the style of the picturesque. Domenico Fontana was the principal architects of this garden but in these villas (the speedy completion of which was essential) there was generally a whole staff of architects employed, whose chief would probably be the architect at the palace, with several others looking after the irrigation, or the water devices and games—the grottoes, and such like.
Despite the use of such expressions as selvaggio, fontana rustica, or fontana di natura, everything in an italianate garden is subjugated to architectural style, and it is only much later that influences quite foreign to the Italian spirit caused the great change and even revolution to the style of the picturesque. Domenico Fontana was the principal architects of this garden but in these villas (the speedy completion of which was essential) there was generally a whole staff of architects employed, whose chief would probably be the architect at the palace, with several others looking after the irrigation, or the water devices and games—the grottoes, and such like.
Villa Torlonia
The Villa Ludovisi, later called Conti, and now Villa Torlonia, was a particular favorite of the copperplate engravers of the 17 C. This villa came into existence after the year 1621 and is something of an imitation of Villa Aldobrandini. The construction of the water-stairs above the wall ornamented with niches (which is not semi- circular in this case but straight) is reminiscent of Villa Aldobrandini, though the details are simpler. The ground above the stairs is level and has a large oval basin and fountains with well-made balustrades, and other water playing on them. None of this water arrangement is in the axial line of the house, but at the side of it in the park, and goes down by steps that are impressive and good to look at, but perhaps too large.
The house stands separately in a garden terrace with fountains, scarcely at all connected with the park: seclusion like that of Villa Aldobrandini is here attained only in this one way.
Villa Mondragone
Villa Mondragone is by far the largest of the villas at Frascati. As early as 1567, Cardinal Marco Sitico Altemps (Marx Sitich von Hohenems) had a villa built by Martino Lunghi, but it seems to have been a very modest affair, and it first reached its present size and importance under Scipio Borghese, the powerful cardinal nephew of Paul V. The Altemps family exchanged this villa for the Palazzo Rospigliosi on the Quirinal, where even a short time before there had been the very important ruins of the Baths of Constantine, To a man of vigorous nature, in an age of vigorous activities, such ruins were only tiresome obstacles, and Scipio Borghese cleared them all away, and on the top built a palace and garden. Scarcely was this project completed when he was attracted by other schemes, and he exchanged his villa on the Quirinal for the Villa Mondragone.A whole army of architects (always at the service of the Borghesi), including Ponzio, Vasancio, Girolamo Rainaldi, Giovanni Fontana, were now summoned to convert a little summer-house into the present gigantic structure with its 366 windows. In front of the house lies a terrace of enormous dimensions, which is really only (as at Aldobrandini) a roof for the kitchens below, and is similarly furnished with chimneys to suit the style. The three-shelled dragon fountain stood on the central semicircular projection, where the double coat of arms of the family was held in place by four eagles above and four dragons below. From the terrace, the farm is visible, traversed by avenues which were once decked with very fine statues and fountains. The majestic cypress avenue leads to the main entrance, and semicircular stairs enclose the end of a space immediately in front of the terrace. The theme of the semicircle repeats itself throughout the whole of the Villa Mondragone. If you walk through the great court behind the palace, which on the right has a small low building as a sort of winter gallery, and on the left is separated only by a wall from the flower- garden, you proceed by way of arcades into an amphitheatre cut deeply into the hillside. But east of the great court, completely enclosed, there is a charming flower-garden, and this also ends in a semicircular "theatre" raised on a terrace. This feature shows, with niches cut deep for the sake of the perspective, the very clear parallels between the garden scheme so often used at Frascati and a permanent theatre decoration. It was not long since Palladio’s Olympic Theatre was finished, a work much admired for its perspective, and all over Italy the larger towns were beginning to build great theatres.
Villa Parisi-Borghese (Villa Taverna)
Great as Villa Mondragone and its garden were, the love of building and the pride of the Borghese were not satisfied with it. Cardinal Scipio bought another place almost as large close by, and built a palace for his sister, simpler but still so richly furnished that Lalande in the 18 C thought it was the best of them all. Both these villas are not particularly well decorated with fountains, cascades and water works in general. The Borghese, strangely enough, had always confined themselves to making beautiful individual fountains, but paid no attention to the general water scheme.Villa Parisi-Borghese is in strong contrast to Aldobrandini and Mondragone, being laid out in a peculiar, personal sort of way, and possibly the lady whose home it was to be preferred it like that. The villa, with three wings, enclosed at the back a sunken court with a remarkable nest of grottoes and stairways. Behind that was a semicircular area, originally a theatre like those in the other villas at Frascati. In the middle, an attractive avenue leads up to the hill. The terraces on both sides of the wing in front are well preserved. These are at the height of the first story as at Montalto, and lie above the porticoes like a hanging garden, the inner courts being enclosed by them.
There were always flower-beds and also orange-trees here. As flower garden, there is a well-kept giardino secreto now extant in bordered beds at the side of the villa, an octagonal basin with hedges cut to the same height, and seats, and a pergola shading the main walk and now overrun with glycine (wisteria). As at the other villas, avenues traverse the whole of the farm domain, mostly planted with oaks, which have in parts kept their connecting hedges, and grow from the entrance gates up to the palace.
The two estates were united by the Borghese with avenues and thickets contiguous to each other, so that both combined to form one great estate, the greatest of its time. This was entirely to the taste of the family, who above all things desired to make an impression of greatness and power. Their activity in Frascati was only an offshoot of what they did in Rome.
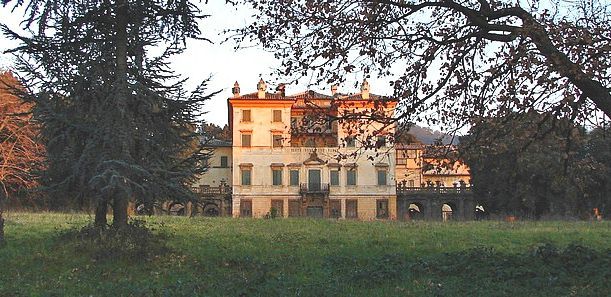
Villa Parisi-Borghese
The smaller villas
Many charming sights are to be found among the small villas, each of which has its individual attractions. Villa Lancelotti has taken up the idea of the semicircular theatre without being able to imitate the water scheme. The whole place was evidently of a late construction, and only began with the rebuilding of the palace in the 18 C, the architectural detail showing an unmistakable classical leaning.The garden of Villa Muti seems to have undergone many changes. Its main interest lies in the attractive arrangement of terraces and steps, but there is no union of the parts to make one comprehensive whole. The lovely avenues of oak that cross the farm-land, with an olive plantation behind, best show the success of these rows of fine trees with their border of hedge in concealing what lies within.
Another small villa, Belpoggio, now called Villa Pallavicini after its location, is still very attractive. The house stands on a wide terrace with grottoes round it, and is approached by a fine avenue. There are four fountains and the symmetry is helped by two avenues of oak-trees, one on either side. Severe formality is shown in the continuation to other garden terraces, fountains in the axial line, overarching paths round and through the lowest terrace, and pavilions in the centre and at the entrance.

